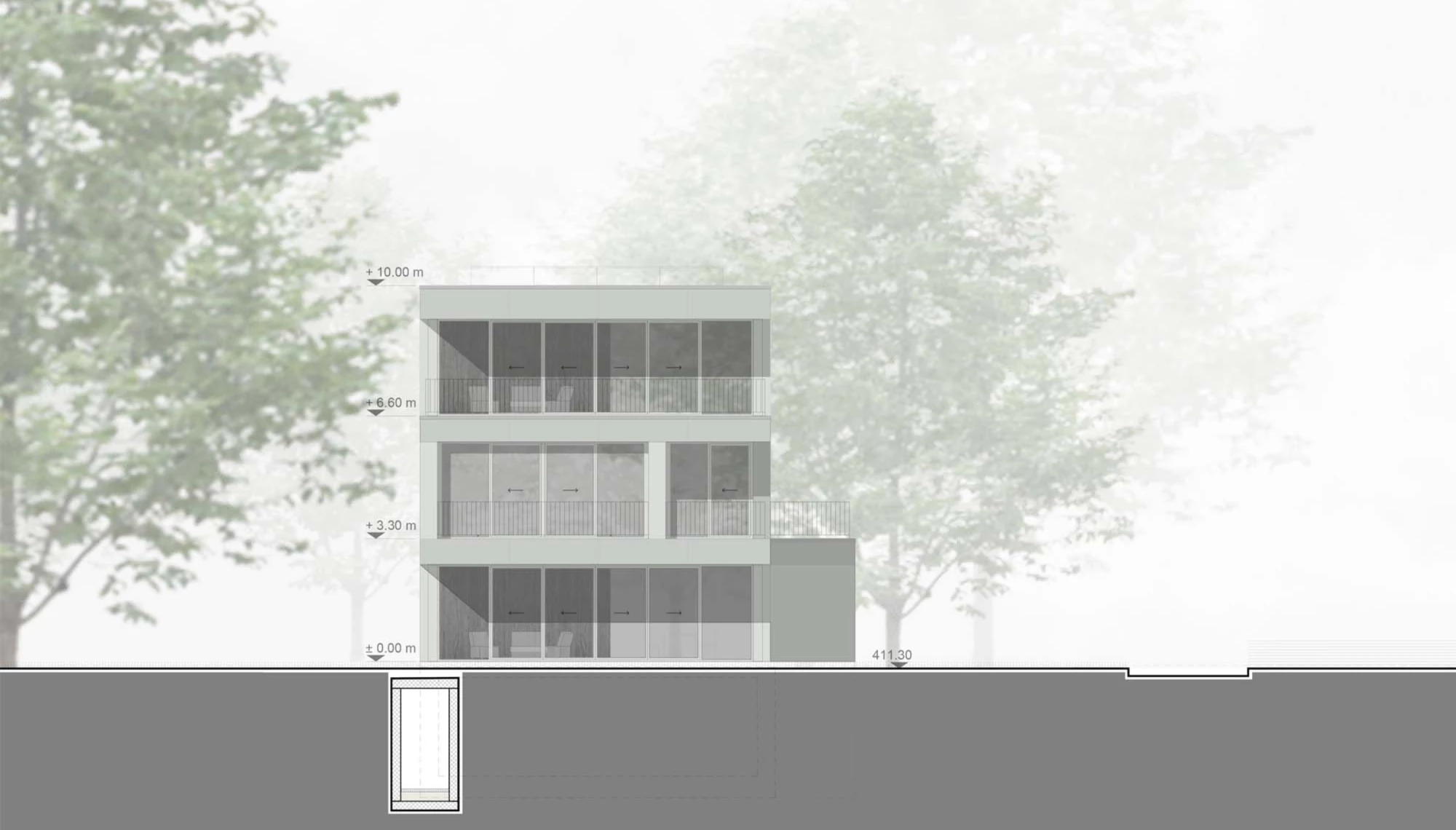Two-unit house, at rue Agasse 7
Project detailsfichedetaillemobile



Juillet 2018 Dépôt d'autorisation de construire
Projet abandonné

Genève - rue Agasse 7














