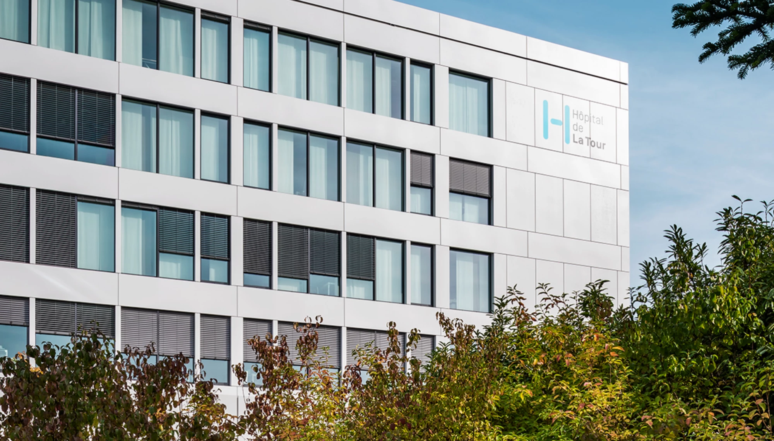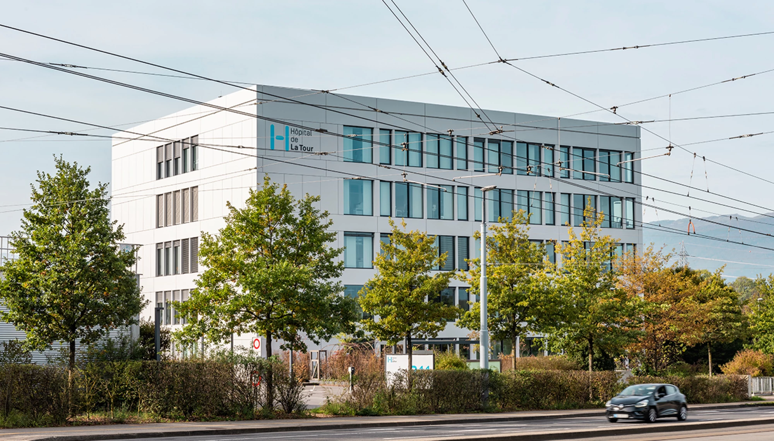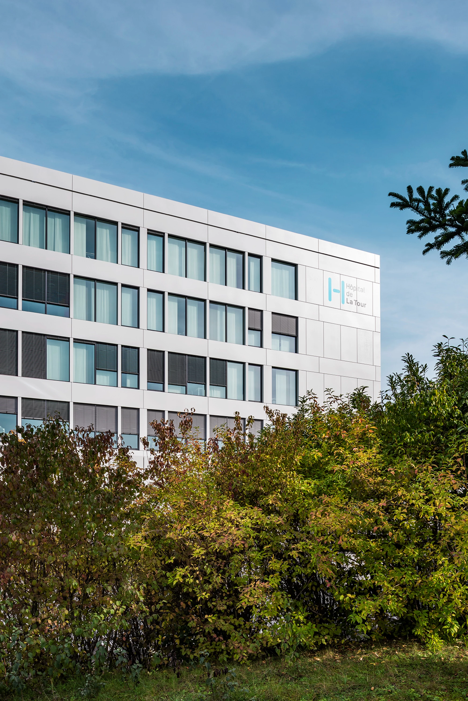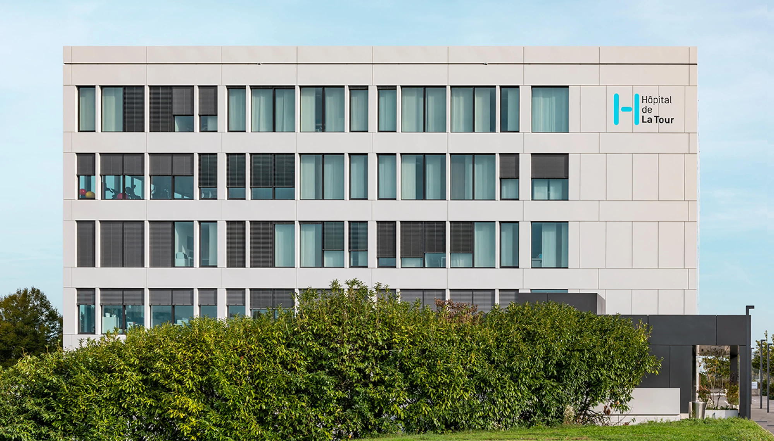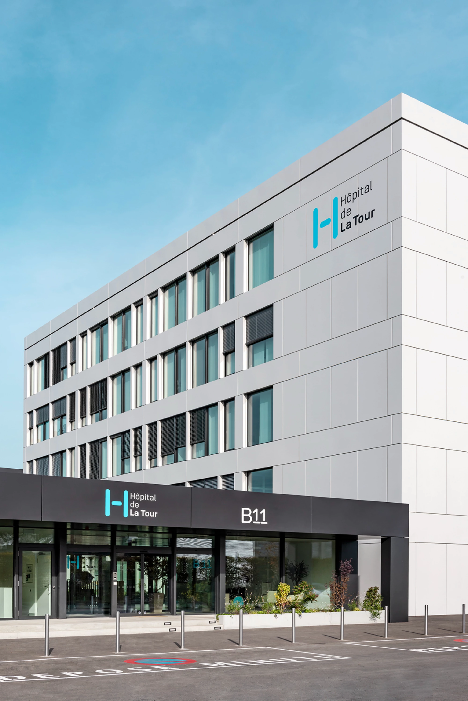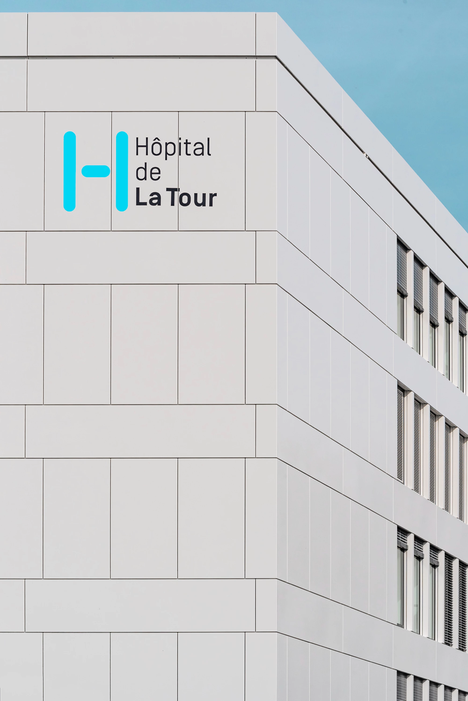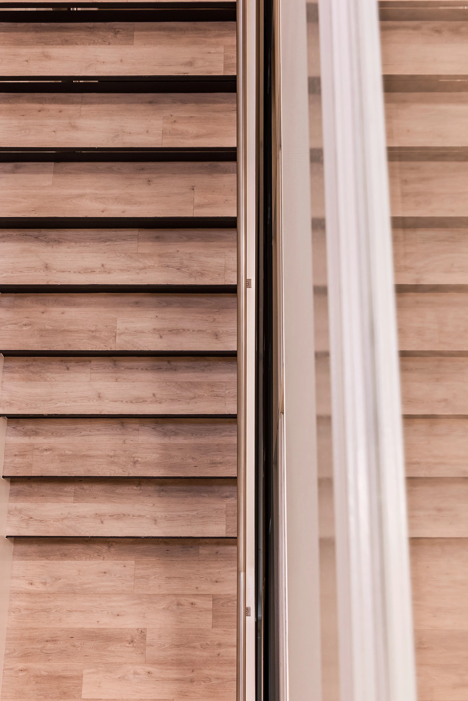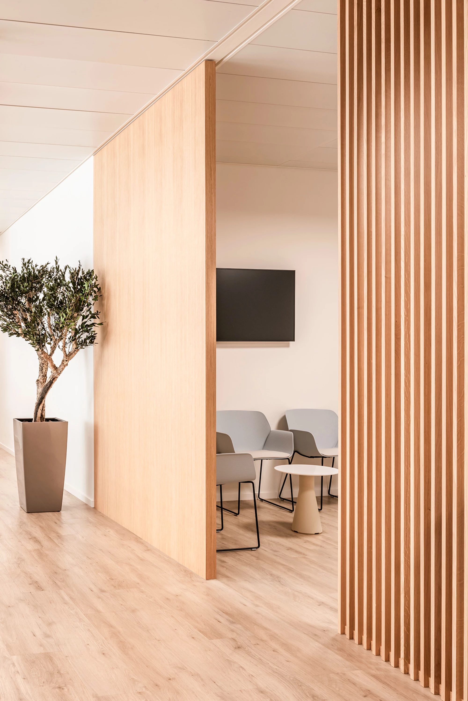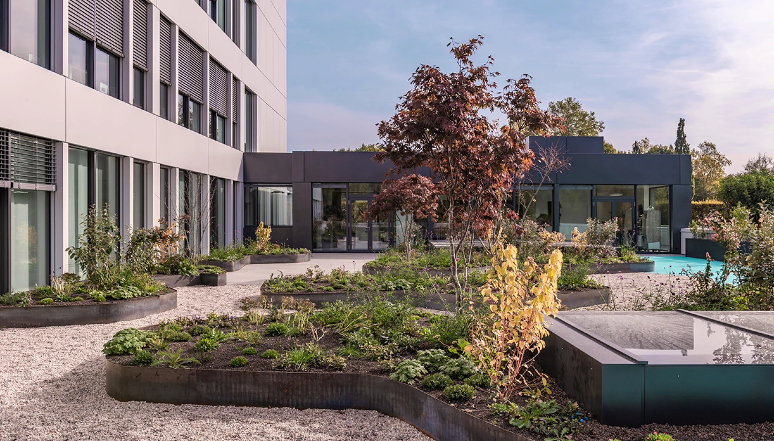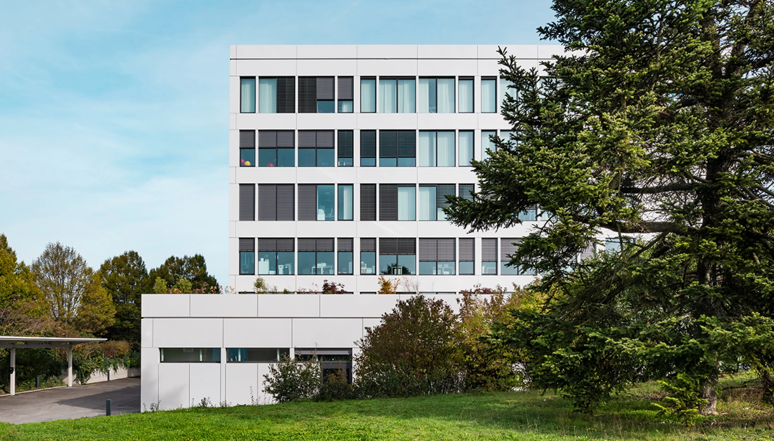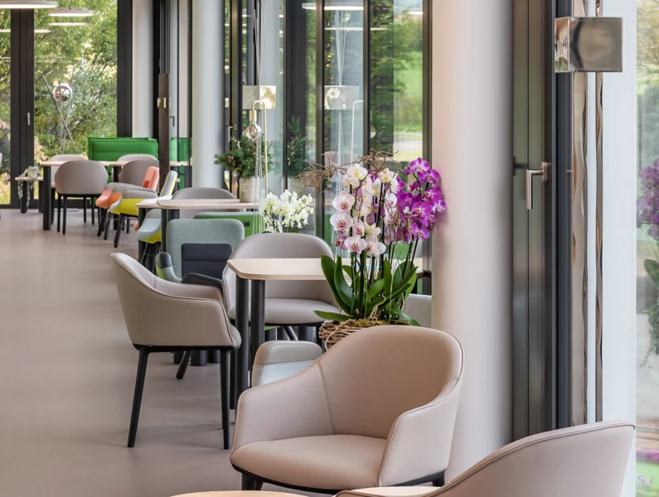Building B11 – Hôpital de La Tour
From industry to healthcare
Project detailsfichedetaillemobile




Hôpital de La Tour

2019 à 2021 Project / Design phase
February 2020 Preliminary permission
May 2021 Building permit
May 2021 Start of construction
December 2021 Building shell completed
June 2022 Handover of 4th floor
February 2023 Handover of final areas (sterilisation)

Meyrin

